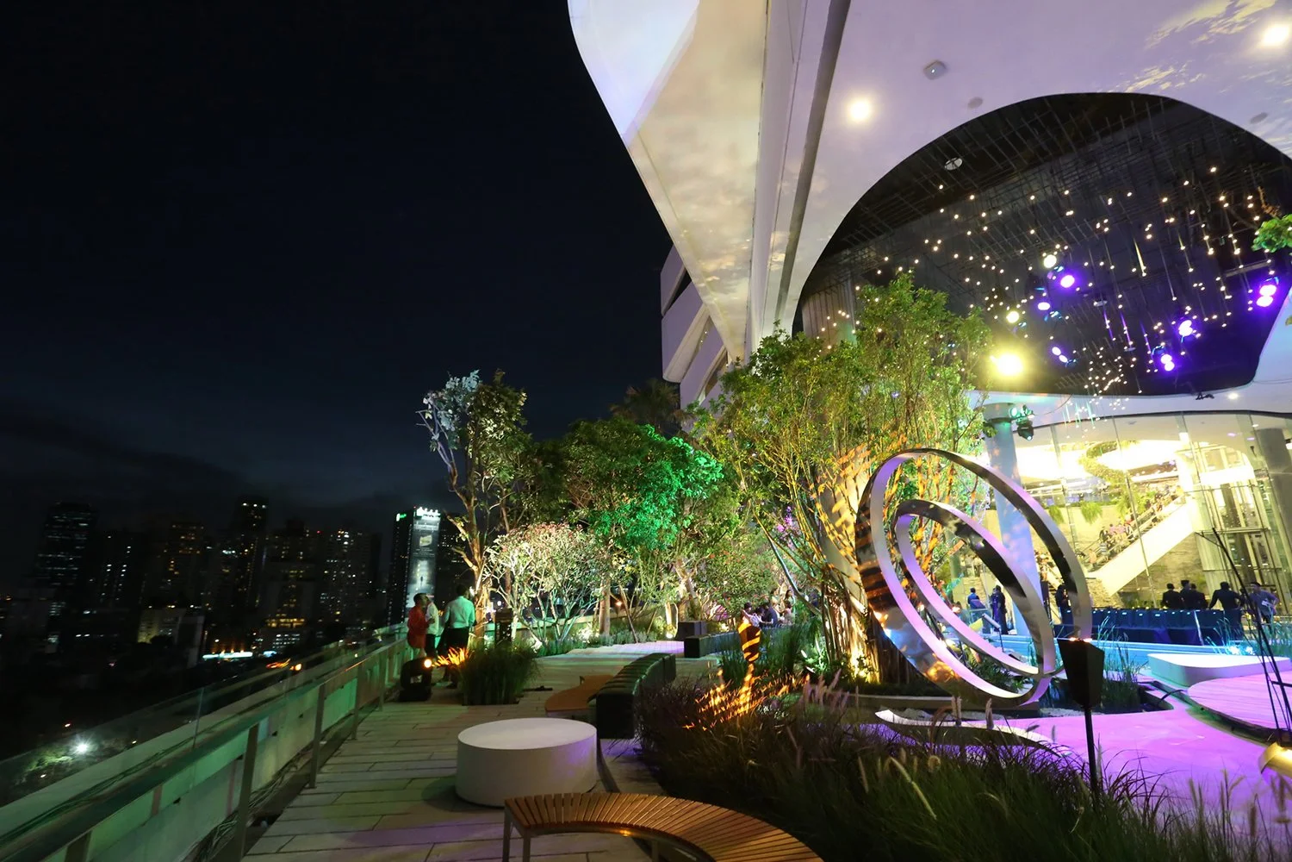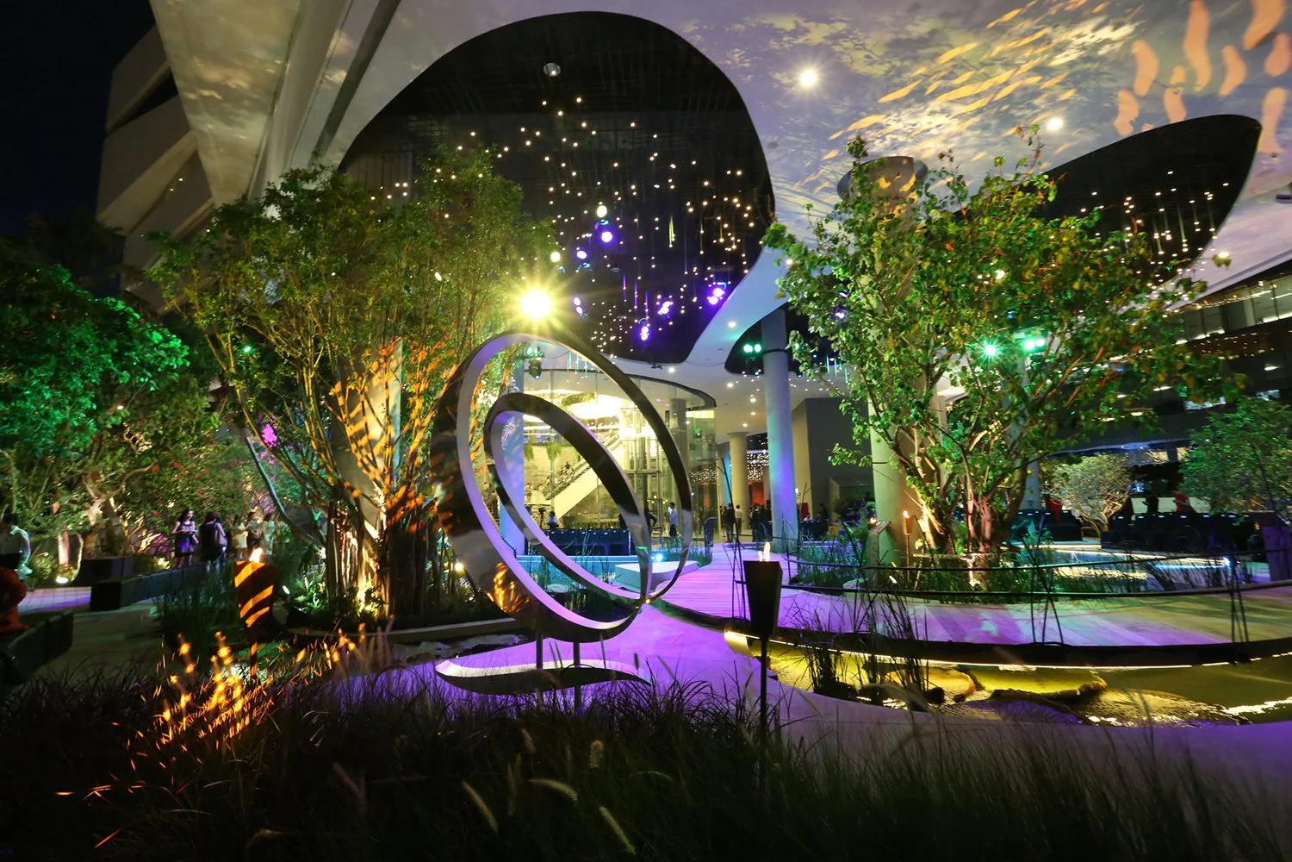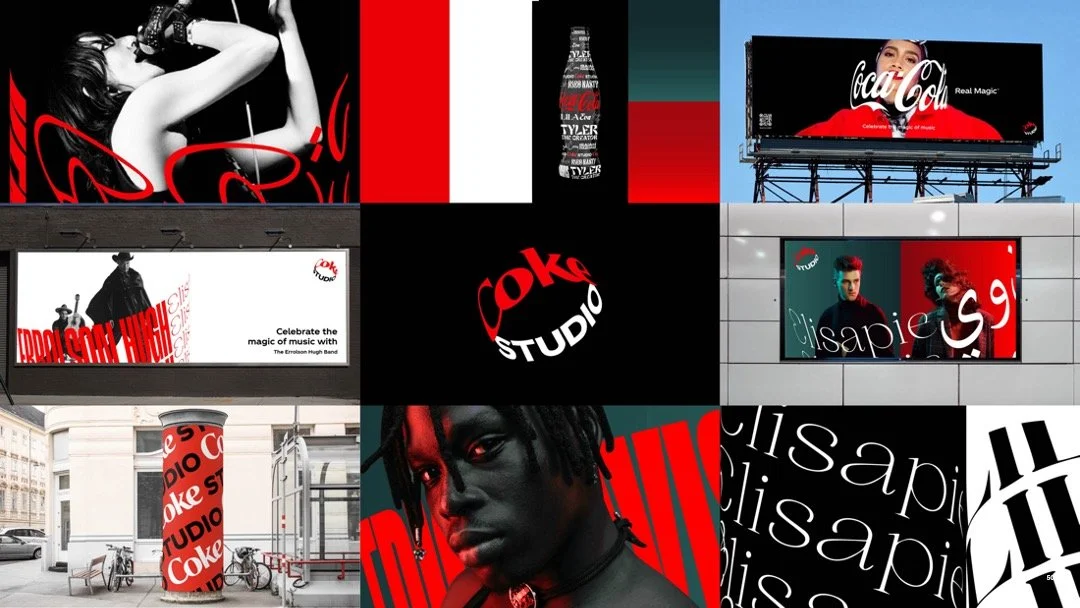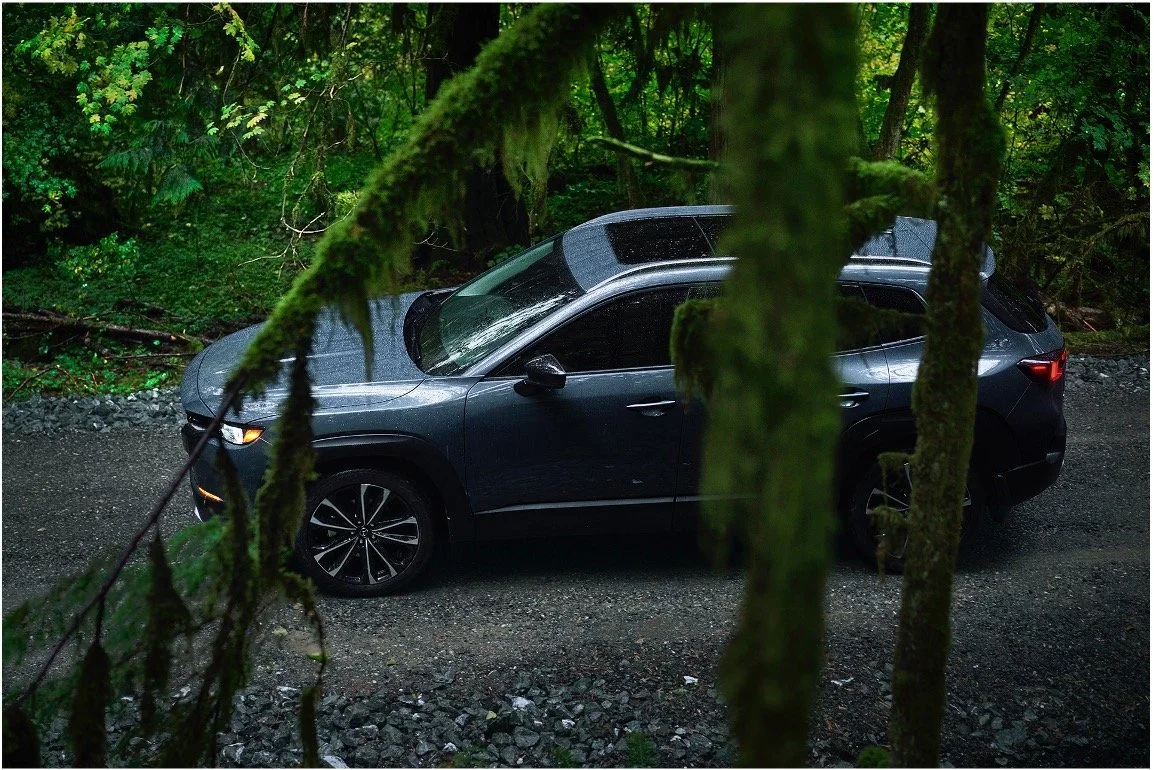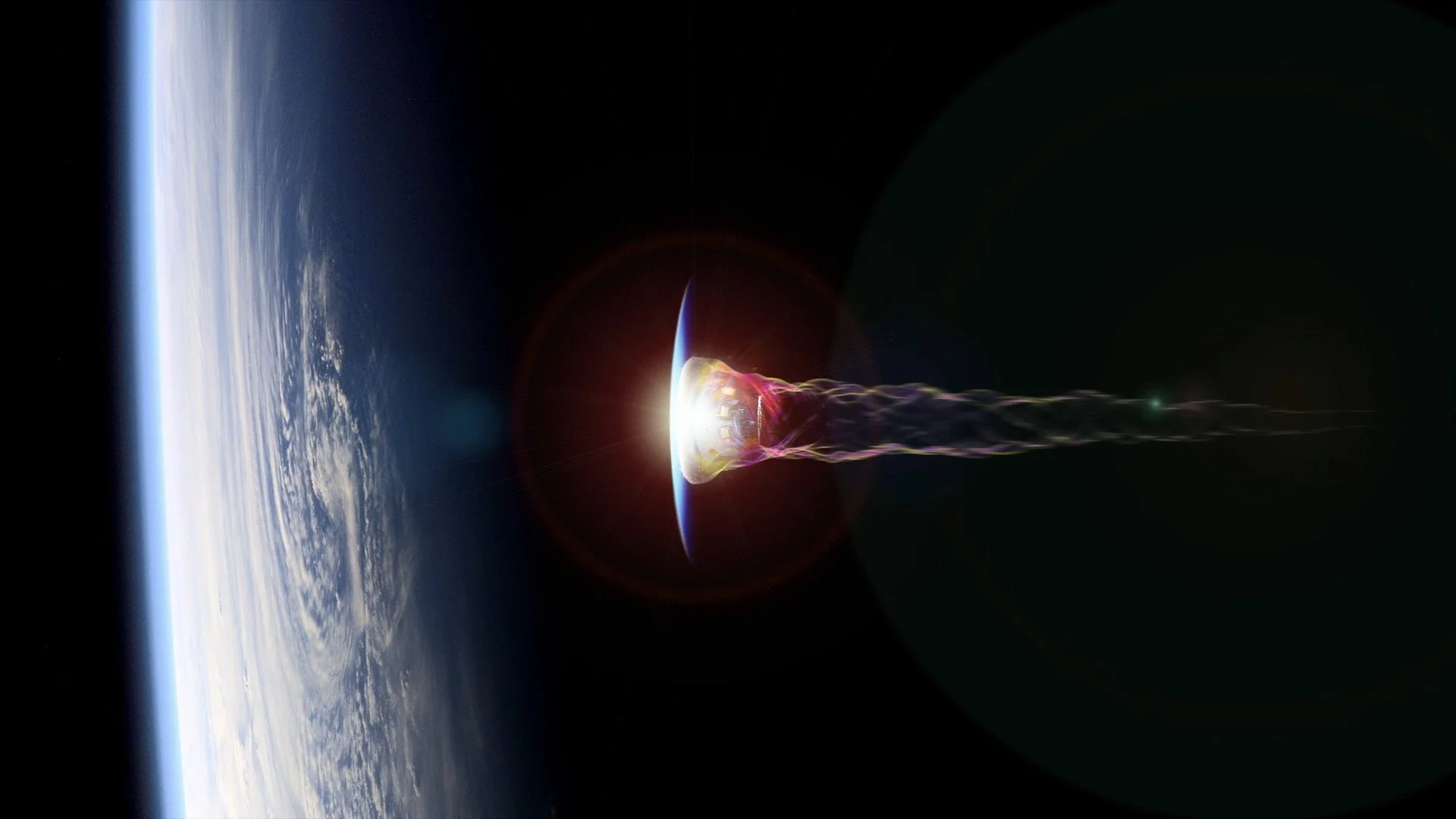EM QUARTIER
As Managing Director at Leeser Architecture, I had the good fortune to lead the design and development of the EM QUARTIER, BANGKOK.
Bangkok, Thailand | 2010 - present
EM Quartier is a retail complex consisting of three new buildings and one building renovation, connected by a plaza, a pedestrian street and several bridges with Bangkok’s elevated metro system running right through the middle of it. The buildings total about 300,000 m2 (3,000,000 sf ) of mixed use retail space, restaurants, food market and one of the world’s largest automated robotic below ground parking structures. Key features include a 30’ open air garden on the fifth floor, six stories of dining terraces easily accessible on a long helical ramp, an eight theater cinema complex including a 3D-Imax theater as well as a pedestrian street, a five story waterfall, and various event and performance spaces.
The largest shopping center in southeast Asia, Leeser Architecture has designed architecture that evokes the synthesis of beauty and unpredictability found in both nature and urbanism. The buildings do not follow the conventional rigor of traditional malls, floor plates are shifted so they do not align with the floors above in order to allow for a more fluid and organic experience for the visitor. There is a large commercial-free water garden on one of the upper levels leading up to the spiraling subtle floor ramp allowing easy access to the about 50+ restaurants . These subtle purposefully designed imperfections provide outdoor terraces for the visitors, blurring the boundary between inside and out.











